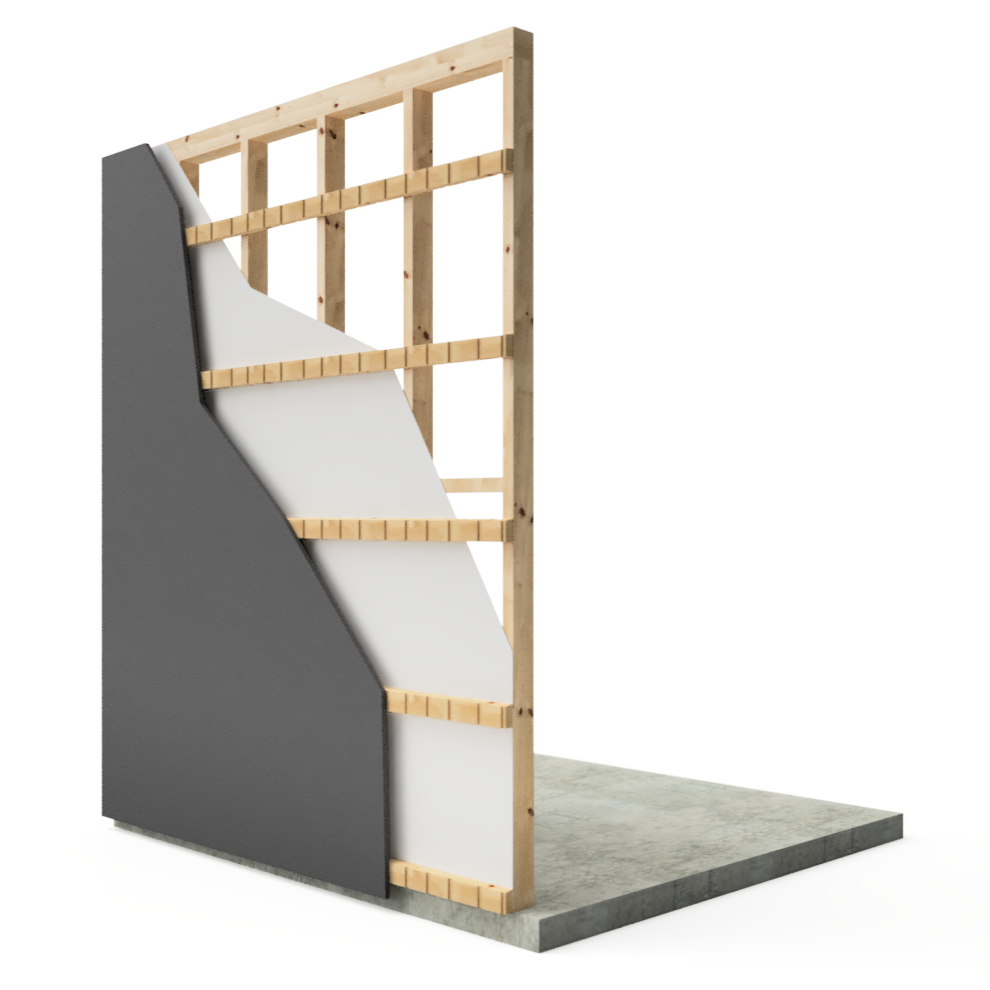The National Construction Code (NCC) 2025 brings in some of the most significant changes yet to how we manage condensation in Australian homes.
If you're a builder working on Class 1 or 2 residential buildings — whether single dwellings, townhouses, or low-rise units — you'll need to understand the new requirements around drained and ventilated cavities, vapour-permeable membranes, and roof space ventilation. These changes aren’t just technical — they’ll affect how you build walls, order materials, and manage compliance from the frame stage through to final inspection.
Here’s what you need to know — and how to get ahead of the curve using the right products.
What’s Changing in NCC 2025?
1. Drained and Vented Wall Cavities Now Mandatory in Zones 6–8
If you're building in climate zones 6, 7, or 8 (cool to cold regions across VIC, NSW highlands, ACT, TAS, SA hills, and southern WA), NCC 2025 requires you to build external walls with a continuous drained and ventilated cavity.
This applies to most cladding types — including:
Weatherboards
Fibre cement panels
Metal cladding
Composite systems
Direct-fix cladding is no longer permitted in these zones without a ventilated cavity between the cladding and the wall wrap.
2. Class 4 Vapour-Permeable Wraps Required
Where insulation is installed in wall framing, the membrane on the outside of the insulation must be Class 4 vapour-permeable (per AS/NZS 4200.1). This allows internal moisture to pass into the cavity and escape, rather than becoming trapped and leading to mould or timber decay.
3. Roof Ventilation Now Required in More Zones
Ventilation of ceiling spaces and skillion roofs is now mandatory across Zones 4 to 8, not just alpine or cold climates. This includes eave vents, ridge vents or dedicated ventilation paths for cathedral ceilings.
4. More Building Classes Now Covered
Class 3 and Class 9c buildings (hotels, motels, aged care) are now also required to meet the same DTS condensation management rules as houses and apartments.
What Does a “Drained and Ventilated Cavity” Actually Mean?
The code defines this as a continuous cavity behind cladding that:
- Is at least ~18–20mm deep
- Allows both drainage and cross-ventilation
- Includes openings at the top and bottom for air to flow
- Is kept clear of insulation or other materials
This cavity is your “moisture escape zone.” It ensures any rain or condensation that gets past the cladding doesn’t soak the frame, but instead drains down and vents out.
You’ll need to use battens, cavity spacers, or a rainscreen system to create it.
Craftons Structural Ventilated Cavity Battens — Built for NCC 2025 and Beyond
To meet these new NCC requirements easily and affordably, Craftons has developed a best-in-class solution:
👉 Structural Ventilated Cavity Battens – 70x35x4800mm
These battens are engineered for compliance, strength, and speed — everything a builder needs to adapt to the code changes without overcomplicating site workflows.
✅ Code-Compliant Airflow & Drainage
- Double-sided castellated profile: promotes continuous airflow and creates channels for water runoff.
- 2200mm² ventilation per lineal metre: exceeds NCC airflow expectations for cavity systems.
- Sloped top face: helps moisture move down and out of the cavity.
These features help prevent condensation, mould, and structural damage — especially important for well-insulated, airtight homes.
✅ Structural Span Capacity
Unlike non-load-rated plastic spacers, these battens are:
- MPG10 structural H3 LOSP-treated pine
- Fully compliant with AS 1684 for use in timber frame construction
- Designed to span between studs or framing members without sag
This reduces the need for additional framing or noggins, saving you time, labour, and material costs.
✅ Longest Length in Market
At 4800mm, these battens offer:
- Fewer joins and cleaner cavity ventilation
- Faster install with less cutting and waste
- Ideal for full-height vertical cladding systems
Builders can easily run these from base plate to eave in a single length — no mid-wall breaks or patchy airflow.
✅ Versatile and Easy to Install
- Suitable for timber, steel, or masonry substrates
- Compatible with vertical and horizontal cladding
- Installs with standard fixings
- Can be pre-cut and pre-drilled for faster fit-off
This gives you a compliant cavity system that integrates with most wall types and cladding setups — with no complex detailing or proprietary system lock-ins.
✅ Durable and Ready for Site
- Available H3 LOSP-treated or untreated
- Manufactured in Australia
- Supplied in packs of 32 — enough for serious coverage per order
Whether you're working in a coastal, alpine, or suburban zone, these battens are built for the long haul. The H3 treatment provides resistance to decay and insects, making them ideal for all external applications.
Why It Matters
As a builder, your goal is to deliver a compliant, durable, and high-performing structure — without blowing out your budget or timeline.
Craftons’ Structural Ventilated Cavity Battens:
- Make NCC 2025 compliance simple
- Reduce installation complexity
- Support 7-star energy efficiency ratings
- Help you avoid callbacks from condensation damage
They're not just a workaround — they’re the right way to build going forward.
Summary: Key Takeaways for Builders
- Start using ventilated cavity systems now — especially in Zones 6–8
- Use Class 4 vapour-permeable wraps outside insulation
- Ensure all roof types in Zones 4–8 are vented
- Choose structural cavity battens that span, ventilate, and comply — like those from Craftons
👉 Learn more or order online:
Craftons Structural Ventilated Cavity Battens


Leave a comment
This site is protected by hCaptcha and the hCaptcha Privacy Policy and Terms of Service apply.